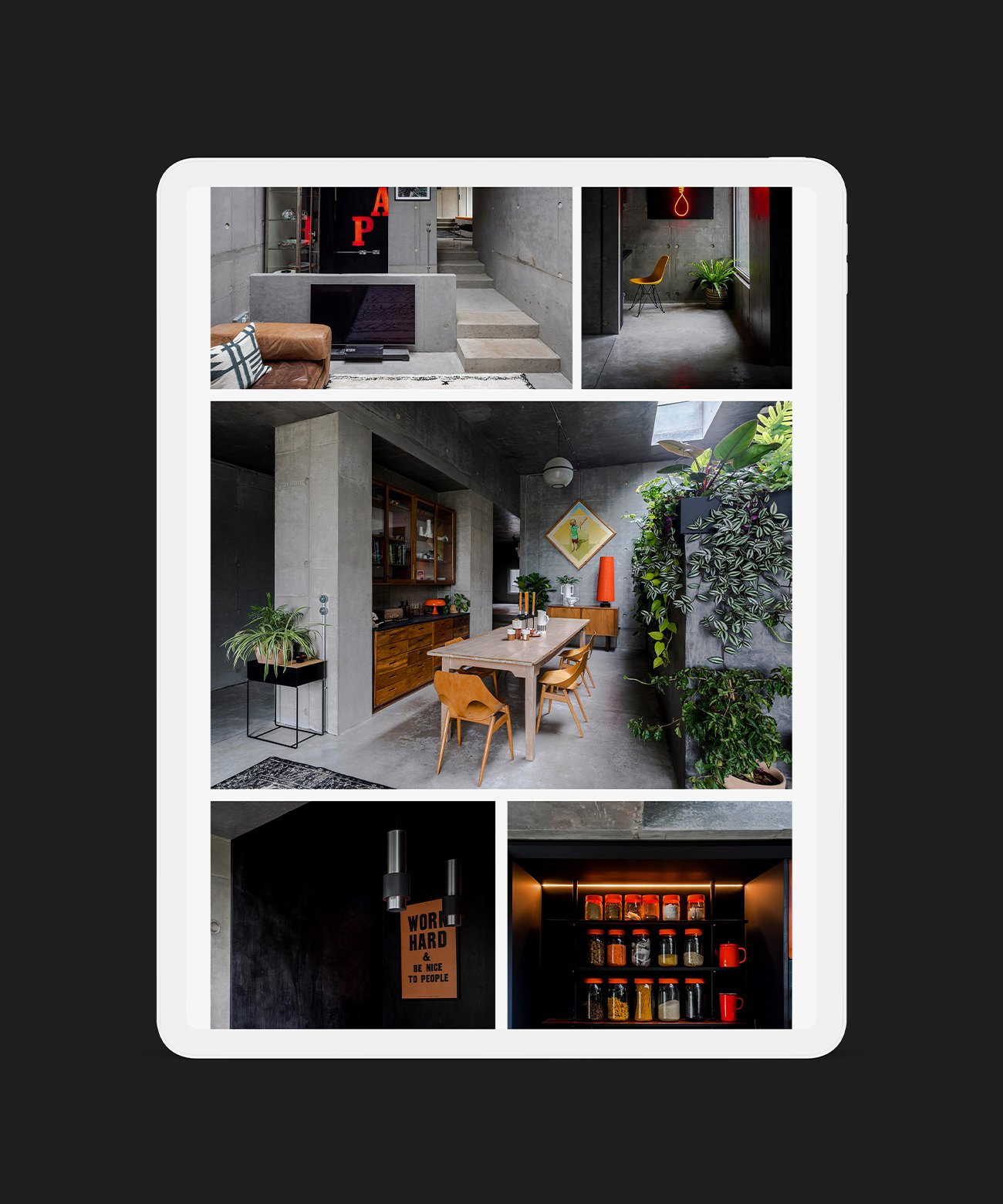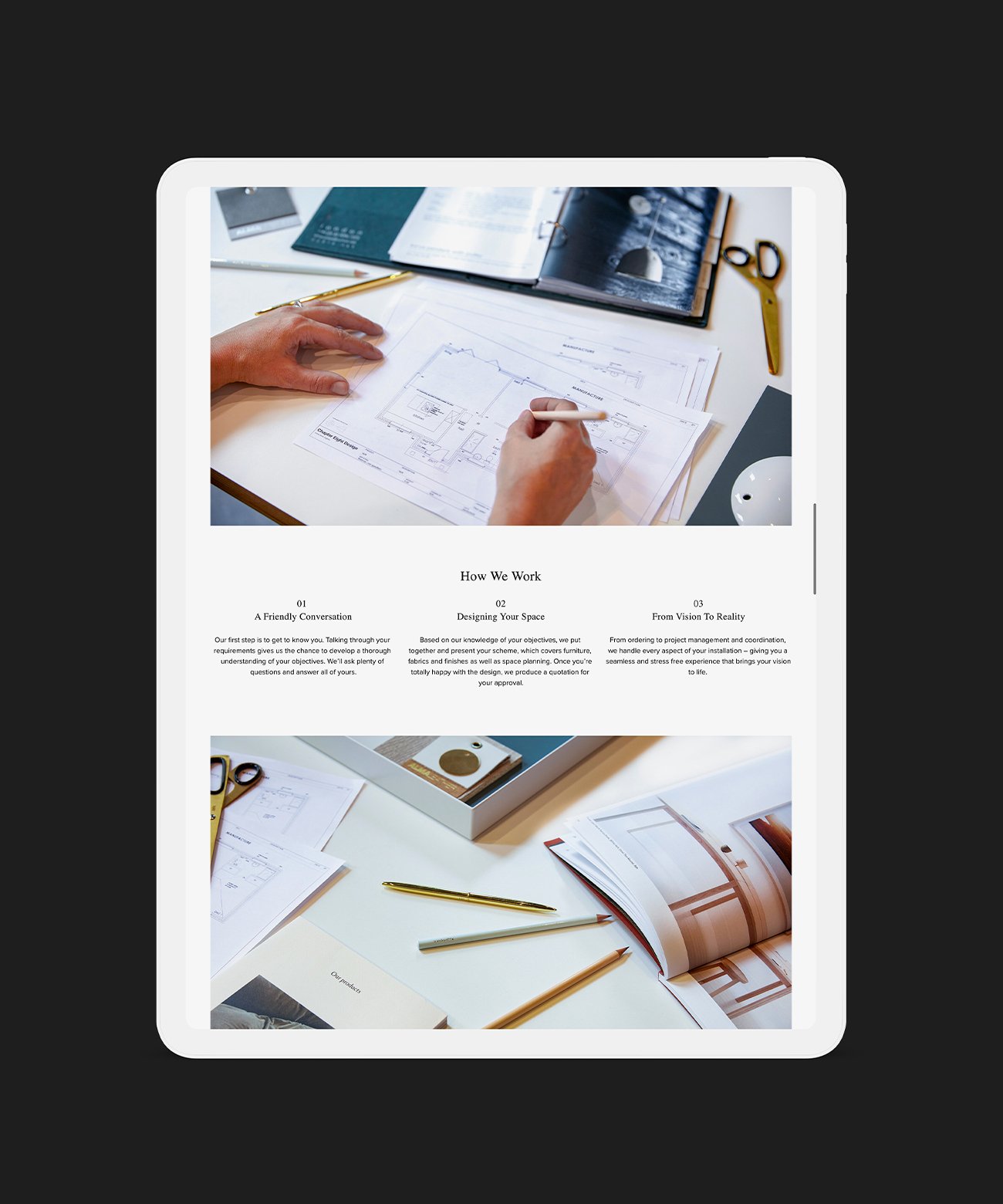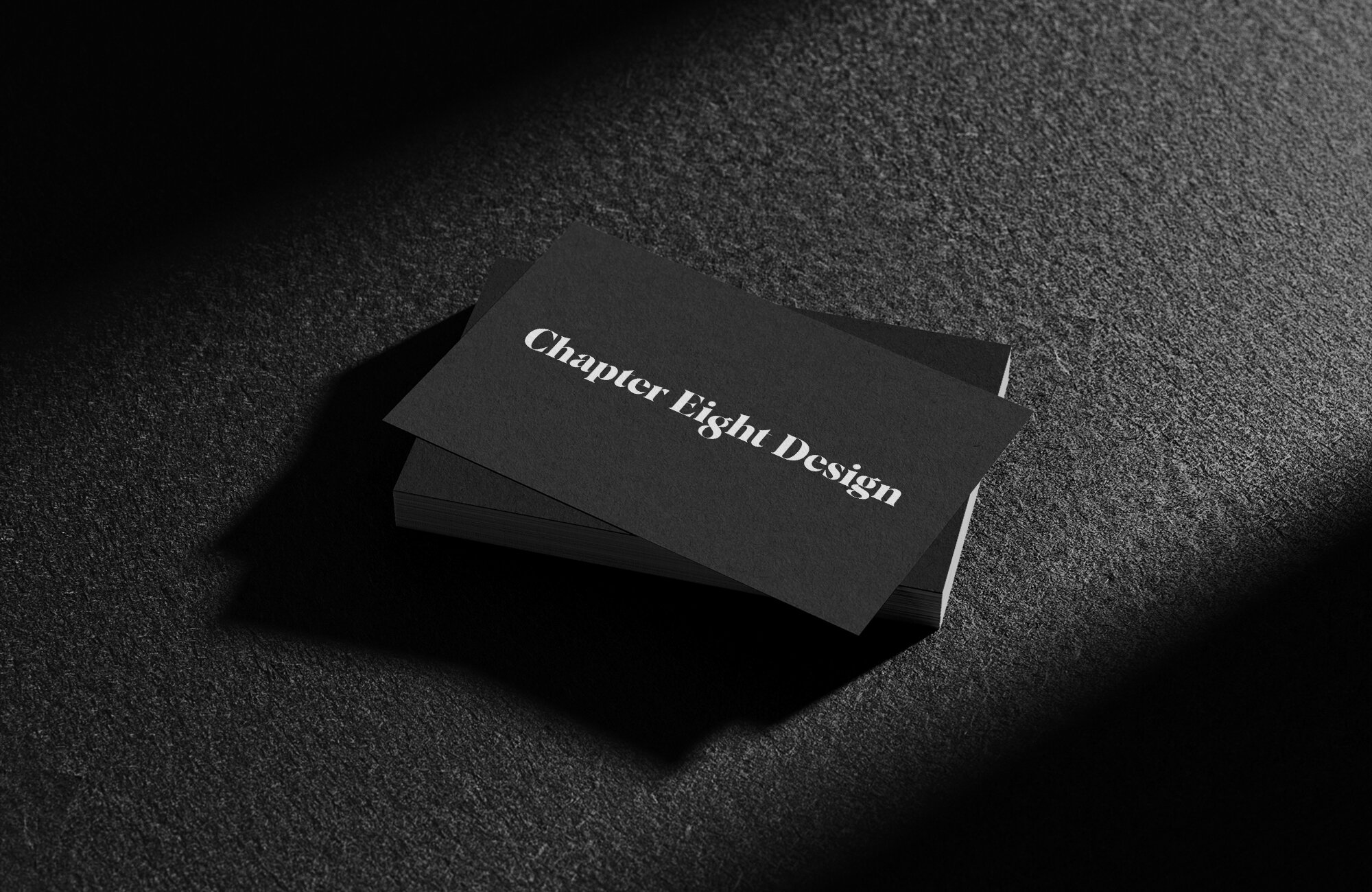Chapter Eight Design
Chapter Eight Design is an interior design studio based in the North Lanes of Brighton. With extensive experience in both residential and commercial interiors, the studio has built a reputation for its approachable and personalised approach to design.
In developing an identity for Chapter Eight Design, the aim was to create a bold and memorable image that could be used effectively across various platforms. Studio Lewis achieved this by incorporating a simple idea into the design- using the 'g' of the number 'eight' as a separate marque to represent the brand. This branding sits neatly in the centre of the larger logo, creating a striking and cohesive image for the company.
The main focus of Chapter Eight Design's website is to showcase its impressive portfolio of work and promote its business. The website achieves this goal by keeping the overall look and feel simple yet effective, allowing the work to speak for itself. With a dedication to quality design and a commitment to personalised service, Chapter Eight Design has established itself as a leading interior design studio in the Brighton area.
Brand Development
Identity Design
Art Direction
Squarespace Website
Print & Publication















